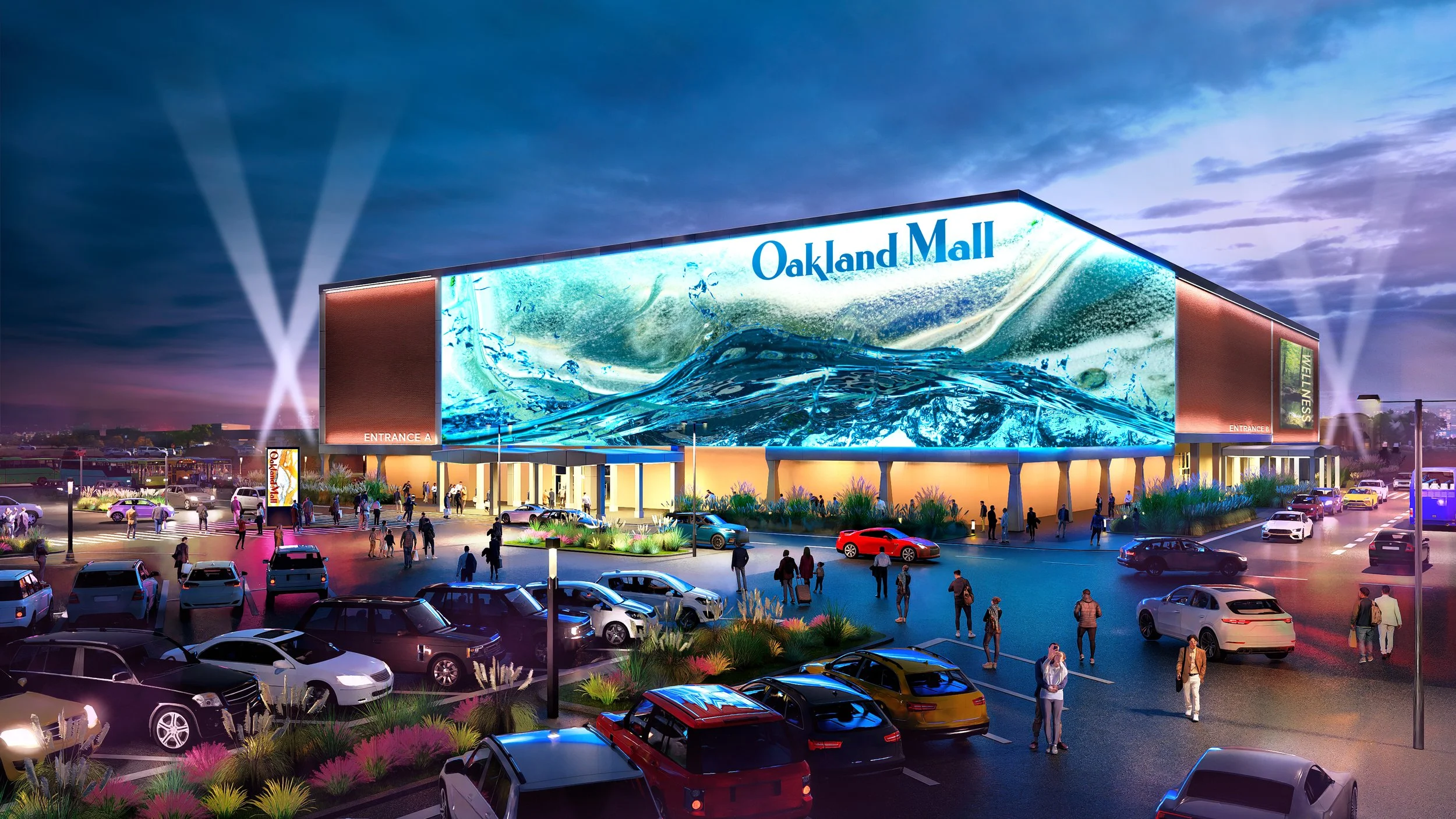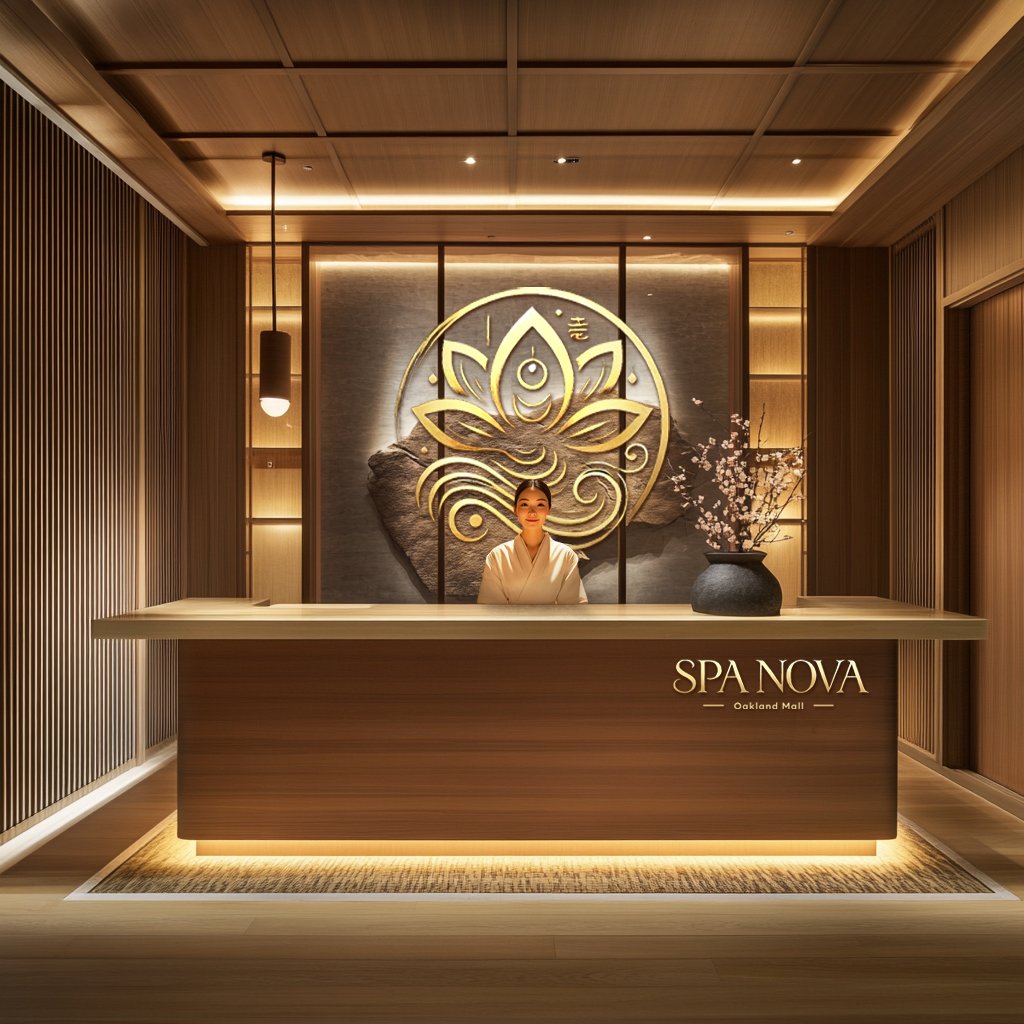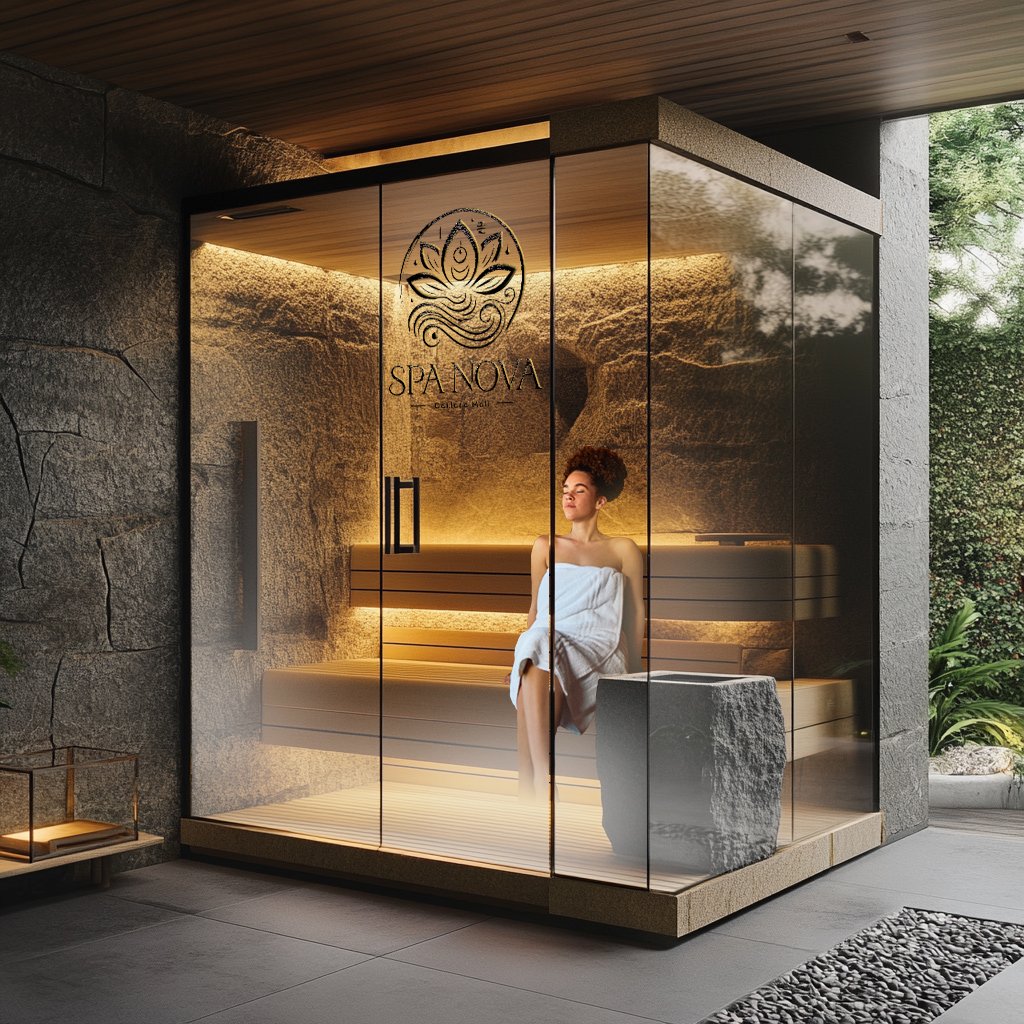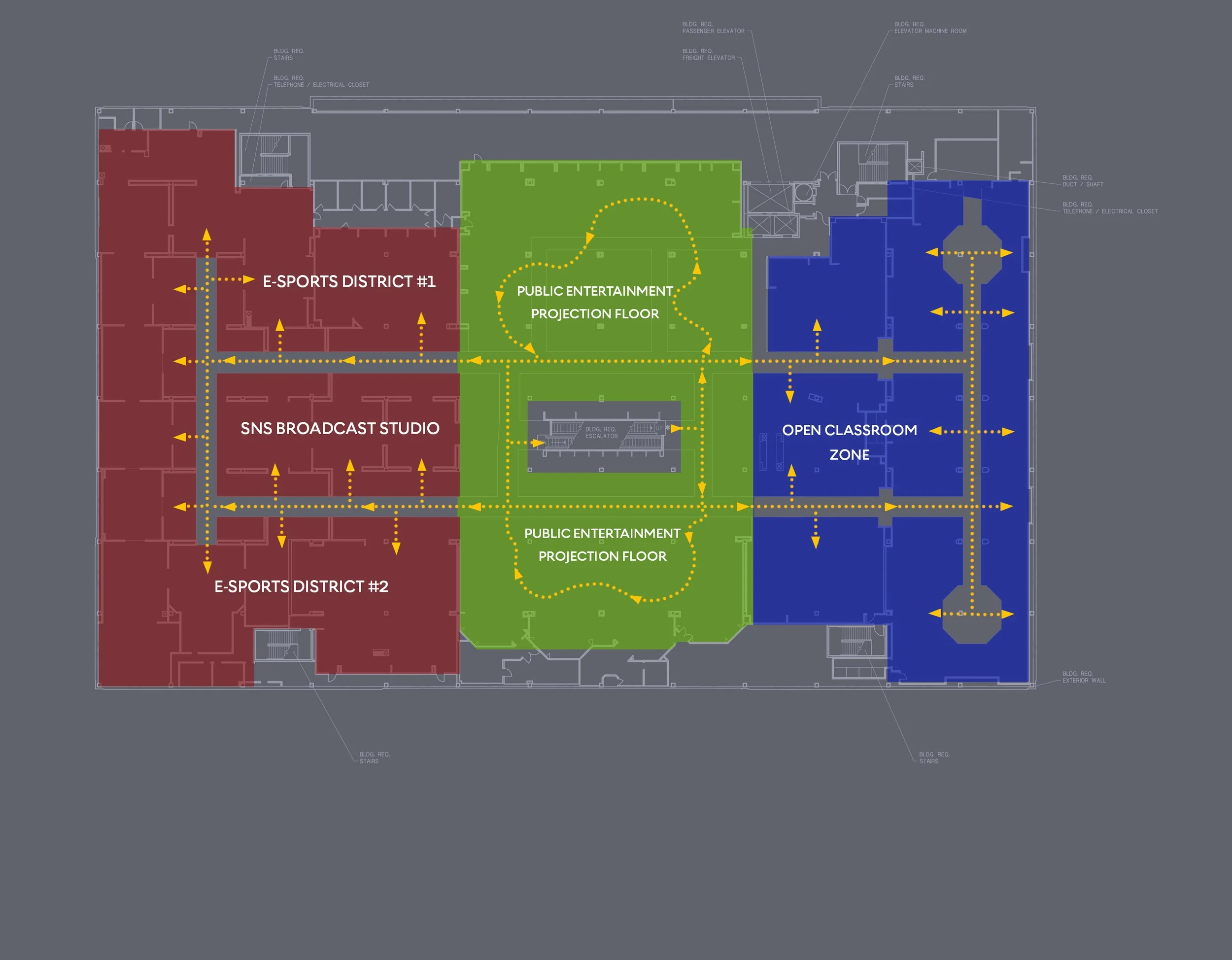oakland mall
A RECOMMITMENT TO THE NEXT GENERATION OF THE AMERICAN MALL. When Macy’s closed its doors at Oakland Mall, it marked more than just the end of an anchor tenant. iT underscored a shift in what the American mall must become.
The ANCHOR EXPERIENCE
Oakland Mall is now envisioned as a multilayered lifestyle destination that blends tradition, technology, and community. From immersive design to authentic cultural programming, this concept ushers in a new era.
Where malls evolve from passive retail corridors to platforms for creativity, wellness, and social impact.
INDUSTRY
MIXED-USE REDEVELOPMENT | RETAIL EXPERIENCE DESIGN | WELLNESS
Year
2025











